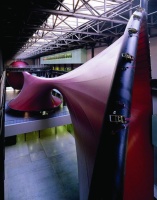
The Fabwin system divided the surface of the membrane into a collection of node points, connected by triangles. Each triangle pulled on its three nodes with a constant force, which moved the nodes around. After iterating this process over and over again, the system reached a point where every node was being pulled on with an equal force, meaning they stopped moving and entered a stable shape. Altering the weight of the rings and ballast on the membrane, and the amount of stress, changed the stable form and allowed Kapoor to sculpt the shape he wanted.
Balmond’s team then had to install the sculpture, and settled on using the overhead gantries that support the Turbine Hall’s cranes. The sections of tubular steel that formed the lattice were formed into the huge rings using induction bending, and the rings suspended from the gantries at either end of the building. The concrete floor of the gallery took some of the weight, and two additional sections of steel tube for each ring passed some of the load onto the former power station’s roof structure.
More recently, Balmond branched into architecture himself, designing the Pedro and Ines Footbridge in Coimbra, Portugal, a 274.5m span that crosses the Rio Mondego that runs through the university town. The launch-points for the bridge on either bank do not point towards each other; they meet in the middle in a small piazza. The whole structure is supported on three arches at the edge of the walkways, and large dampers, hidden in the structure, stop the bridge from wobbling as people cross it.
The Bird’s Nest stadium is another striking example: it was designed inside-out, with the seating bowl and the sightlines of the 91,000 seats the first part of the structure to come off the drawing board. The façade was then wrapped around it, with structural members mixed in with decorative structure in such a way that it was not possible to tell one from the other. In addition, the support structure had to be safe seismically, as Beijing is in an earthquake zone.
’Although the pattern of the steel structure might appear random, it actually follows a complex set of rules from which we defined the geometry,’ said J Parrish, who leads Arup’s sports design team. ’Without that, the structure would have been impossible to build.’
Ove Arup’s advanced geometry unit has been involved in many projects
» 2000-2010 Serpentine Pavilions Architects included Rem Koolhaas, Daniel Libeskind, Frank Gehry, Toyo Ito and Zaha Hadid
» 2002 Marsyas, Tate Modern with Anish Kapoor
» 2006 Pedro and Ines Footbridge
» 2007 Bird’s Nest Stadium and Water Cube, Beijing Olympic Park, with Herzog & de Meuron and Zaha Hadid
» 2009 Philadelphia Weave Bridge





Swiss geoengineering start-up targets methane removal
No mention whatsoever about the effect of increased methane levels/iron chloride in the ocean on the pH and chemical properties of the ocean - are we...