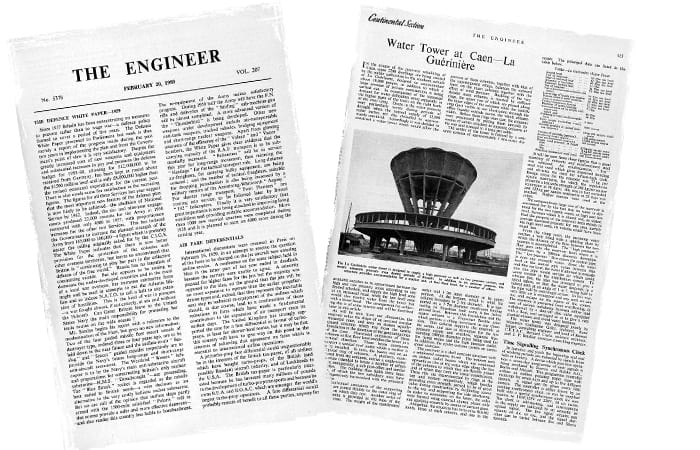February 1958: The construction of the Guérinière water tower
Three quarters of Caen was destroyed during the latter stages of the Second World War, and a feature of its reconstruction is arguably as brutal as the bombardment that flattened the Normandy city. Resembling a giant shuttlecock at rest in a concrete ring, the water tower at Caen-La Guérinière counts renowned brutalist architect Guillaume Gillet as one of its designers, and is one of a long list of buildings that were built for the same utility whilst combining aesthetics as well as functionality.

In fact, the water tower was built to accommodate subsidiary functions such as a sub-post office, shops, and several offices, in addition to providing a high and low-pressure system that would operate during periods of drought.
Our correspondent reported that 2,200 dwellings were being built by local authorities in the southern suburb of La Guérinière to accommodate approximately 10,000 people. Construction by private companies was also taking place, and the increase in demand for water created difficulties in supplying higher parts of the town on the right bank of the Orne river.
Register now to continue reading
Thanks for visiting The Engineer. You’ve now reached your monthly limit of premium content. Register for free to unlock unlimited access to all of our premium content, as well as the latest technology news, industry opinion and special reports.
Benefits of registering
-
In-depth insights and coverage of key emerging trends
-
Unrestricted access to special reports throughout the year
-
Daily technology news delivered straight to your inbox










UK Enters ‘Golden Age of Nuclear’
The delay (nearly 8 years) in getting approval for the Rolls-Royce SMR is most worrying. Signifies a torpid and expensive system that is quite onerous...