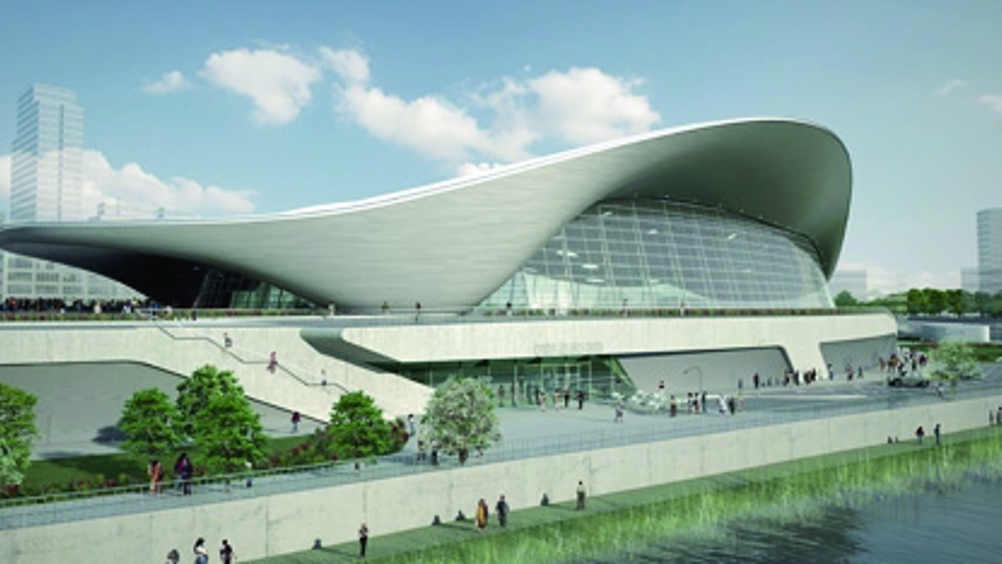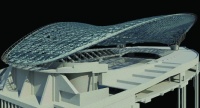Olympics showcase: translating the architects' vision for the Aquatics Centre
Talent pool: the striking roof of the 2012 aquatics centre will be a showpiece for British architecture.


building blocks
The engineers were in charge of creating the centre’s main structure
While the sweeping roof dominates the aquatics centre, it is not the whole story. The main structure of the building consists of 50,000 tonnes of concrete, using 25 per cent recycled aggregate and 50 per cent cement alternative to reduce the environmental impact. This rests on 1,800 25m-long piles, placed to avoid the two PLUG tunnels.
’We also did the services and lighting design, which required a lot of CFD in terms of the environment inside,’ said King. ’We had to understand the temperature distribution in the roof space because it gets quite hot and that influences how it expands and contracts. We also had to create two distinct environments, one at pool level for the athletes and officials and one for the spectators, to ensure the comfort of both groups. We’ve also done a lot of work to reduce the glare from the Sun coming in through the facades in legacy mode.’
Register now to continue reading
Thanks for visiting The Engineer. You’ve now reached your monthly limit of premium content. Register for free to unlock unlimited access to all of our premium content, as well as the latest technology news, industry opinion and special reports.
Benefits of registering
-
In-depth insights and coverage of key emerging trends
-
Unrestricted access to special reports throughout the year
-
Daily technology news delivered straight to your inbox










Water Sector Talent Exodus Could Cripple The Sector
Maybe if things are essential for the running of a country and we want to pay a fair price we should be running these utilities on a not for profit...