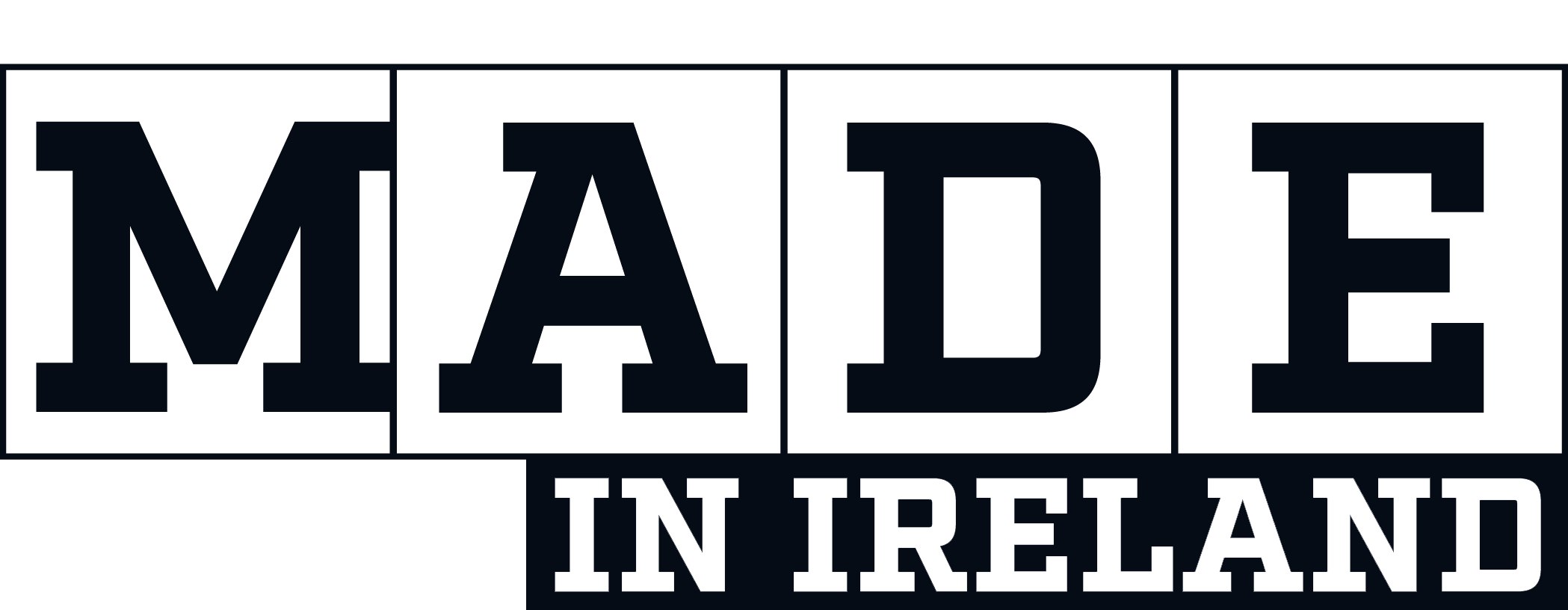The design of reinforced concrete sections is crucial to the success and delivery of most modern construction projects, yet this area remains one of the last to be fully digitised in modern infrastructure. This means missed opportunities for clients to cut costs and for our industry to increase productivity.
Reinforced concrete sections are increasingly prefabricated off-site, to be dropped into place, readymade. But they are often designed in antiquated 2D systems that are not connected to other project platforms. This can lead to misalignments and clashes that must be painstakingly fixed on site, with grinders, hammers and other remedial measures.
Using 3D design, in standard Building Information Modelling (BIM) formats, reinforcement detailing can be connected to the same workflows as the rest of the project. This allows reinforcement detailers and other stakeholders to identify clashes and potential construction problems early, making it much easier to ensure that the segments are fit for purpose when they arrive on site. Which means less rework. And that means cost savings and fewer delays.
Overcoming obstacles to digitisation
Reinforcement detailing specialists explain that 3D technology is not often connected to BIM systems because the systems themselves aren’t suitable - they are primarily designed for architects and civil engineers. Additionally, skilled staff are often unavailable to implement BIM and 3D modelling in many of the teams and companies that specialise in reinforcement detailing.
Turning to a real-world example, Thames Water and its massive Beckton Wastewater Treatment Works were able to solve this conundrum. The Beckton plant deployed Tekla’s 3D design system for reinforcement detailing. Atkins then enhanced this program with custom workflows and add-ons to improve connectivity and accessibility and to provide a powerful tool for designing and coordinating Beckton’s complex structures.
This system was adopted and developed by us in 2014 to support construction in Hinkley Point C by reducing design clashes, and consequently construction costs and time. This significant project grew from a team of six to encompass almost three hundred engineers, reinforcement detailers, developers and other experts working together to customise the platform and develop effective workflows and processes. Rolling the system out also delivered significant learnings, from common stumbling blocks to how to ensure team members had the training to make the most of the new tool.
To meet the scale of Beckton’s challenges, we worked with partner Laing O’Rourke to roll out the reinforcement detailing system during a major construction project in 2019. The facilities at Beckton required precision engineering with no room for misalignment. Work also had to be done to accommodate extremely high tolerances (for water pressure, flow rates and so on). There could be no errors on such a crucial piece of infrastructure, and standards for both the new platform and the personnel using it had to be extremely high. For this to work, design and construction would have to be carefully coordinated, to ensure pre-cast concrete and prefabricated reinforcements could be installed seamlessly and without extensive rework.
An emphasis on rigour and training
The original team had learnt on the job following a relatively short period of formal training. But to ensure Beckton’s complex requirements could be met, we created a three-month training programme.
This was rolled out to all new starters, providing intensive training on 3D modelling and on using the reinforcement detailing platform. The programme was tailored to the two main user groups, providing graduates with a thorough grounding in engineering requirements and using the system, while experienced reinforcement detailers were guided through the transition from working with lines on a page to digital 3D modelling.
When the system went live, this marriage of technology and methodology very quickly started to deliver results. Issues which might previously have led to conflicts that could have caused weeks of rework were showing up in just a few minutes of automated clash checking. This saved the client time and budget.
There is still a way to go before the industry can catch up to the full potential of 3D modelling, but the technology is there. Choosing the right partner to deploy these techniques is important, but so is a willingness to do things differently. With the right people and processes in place, organisations can build on existing learnings and best practice across the industry and see real-world results in their project timelines and in their bottom line.

Steve Burton is Associate Director at Atkins and Digital Lead for Project Delivery Practice











National Gas receives funding to develop Gravitricity underground hydrogen storage system
One single rock salt mine - Winsford - has 23 <i>MILLION </i>cubic metres of void and even allowing for 10% of that void set aside for hazardous waste...